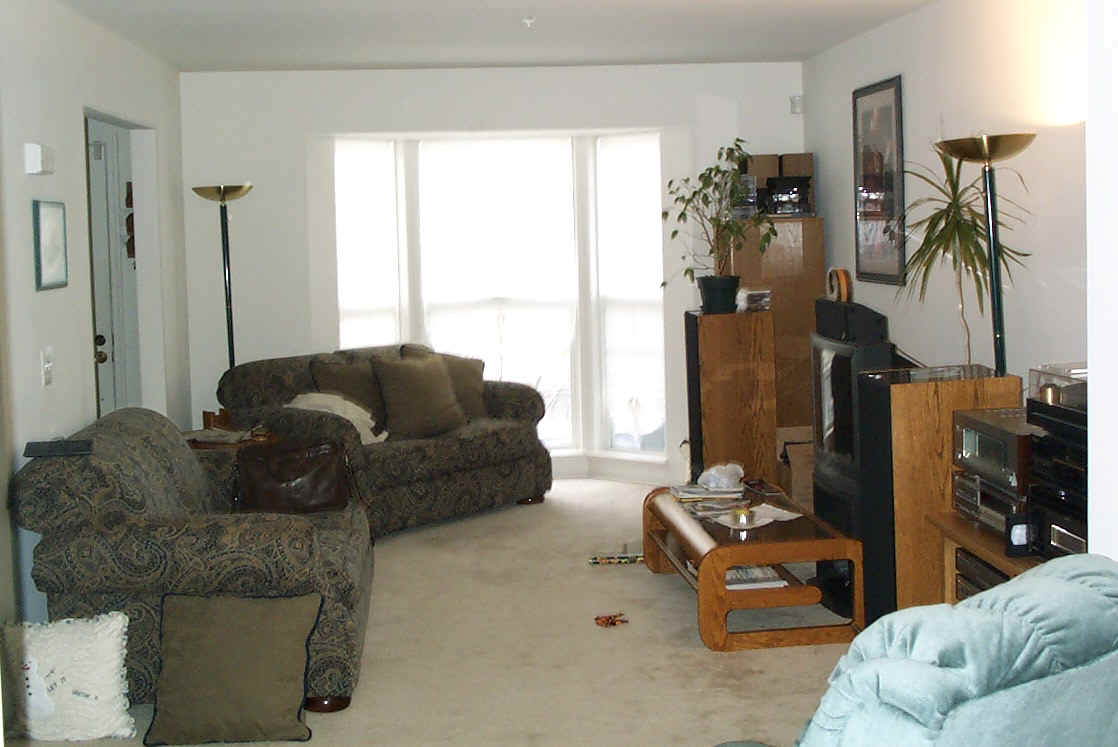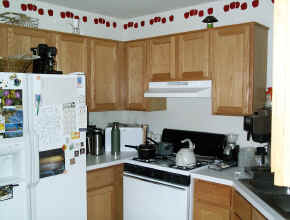
Our living room, which is at the front of the townhouse. To the left you can just see the front
door, which opens into a small foyer area.
Our Owings Mills Townhouse
Our living room, which is at the front of the townhouse. To the left you
can just see the front
door, which opens into a small foyer area.
View from living room towards dining room (left) and kitchen (right). I
love my view from the
kitchen cut-out over the sink, can still be a part of whatever's happening or
watch tv.
Here's the dining room. And you can see part of the deck, which is nicely
isolated as neither
neighbor has one. So Cedric gets to sit out on it unsupervised, which he
enjoys!
Here's half of the kitchen, looking out the back window.
The apple stenciling was done by the owners, when they lived here.

And here's the other half of the kitchen. Not a lot of counter or cabinet
space compared to our
home in Moline, but enough I guess. Oh look, there's me through the
cut-out!
Now let's head down the stairs to the basement...
Here's Cheryl's desk and corner of the room, in it's usual state of disarray.
Beyond my desk... See the nice gas fireplace?
Helps keep us cozy down here in the winter.

View back towards my desk, so you can see the couch.
And finally, Kendall's corner of the room.